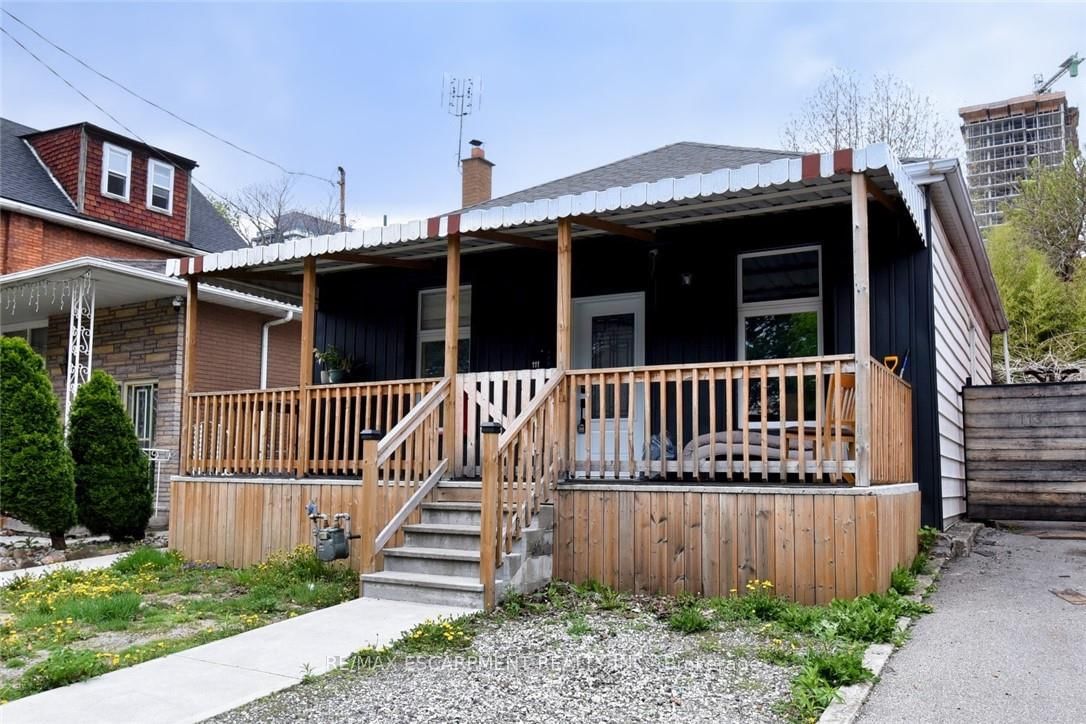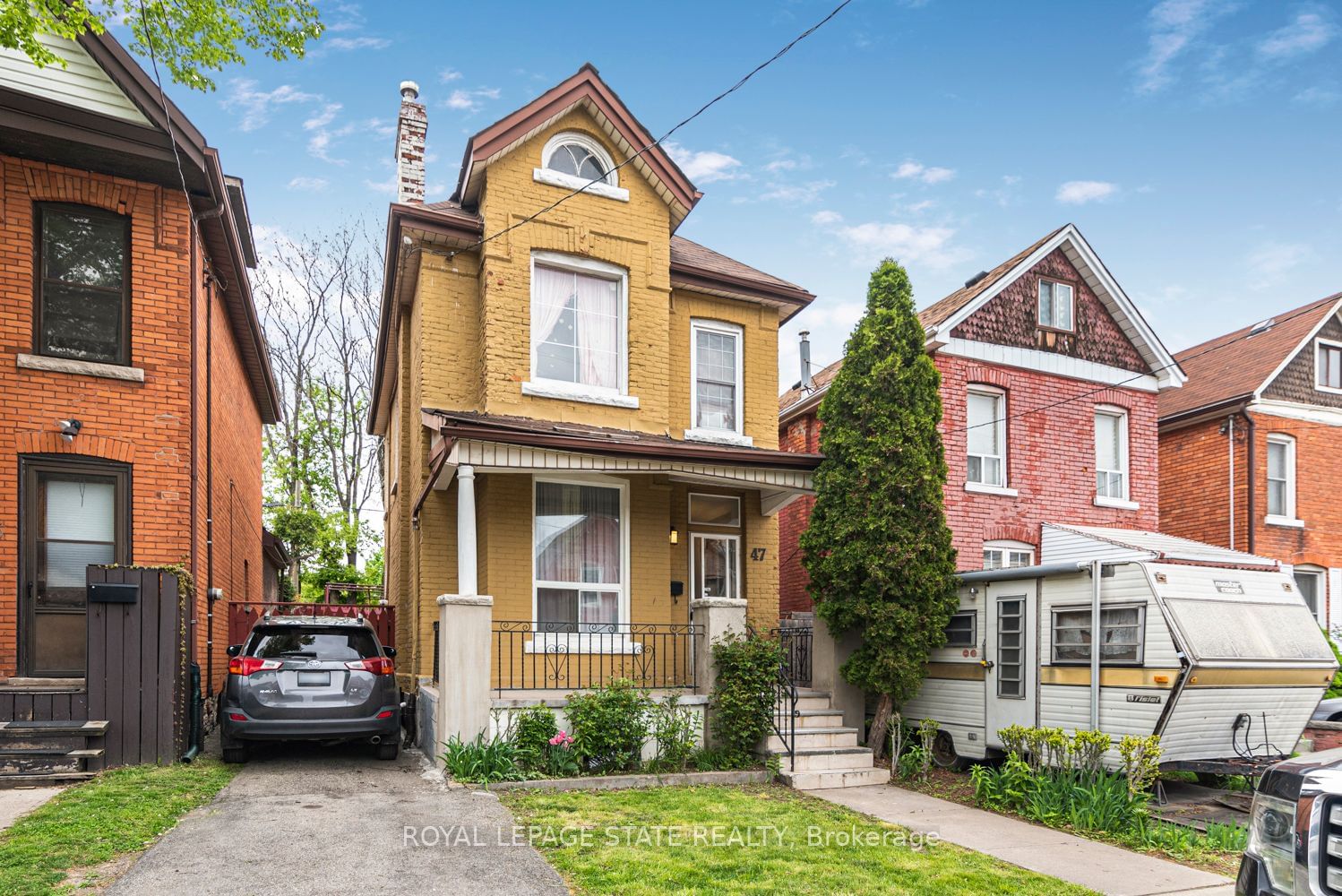Overview
-
Property Type
Detached, 1 1/2 Storey
-
Bedrooms
3
-
Bathrooms
1
-
Basement
Part Bsmt + Part Fin
-
Kitchen
1
-
Total Parking
n/a
-
Lot Size
37x40 (Feet)
-
Taxes
$2,936.79 (2024)
-
Type
Freehold
Property Description
Property description for 40 Greig Street, Hamilton
Property History
Property history for 40 Greig Street, Hamilton
This property has been sold 2 times before. Create your free account to explore sold prices, detailed property history, and more insider data.
Schools
Create your free account to explore schools near 40 Greig Street, Hamilton.
Neighbourhood Amenities & Points of Interest
Find amenities near 40 Greig Street, Hamilton
There are no amenities available for this property at the moment.
Local Real Estate Price Trends for Detached in Strathcona
Active listings
How many days Detached takes to sell (DOM)
July 2025
6
Last 3 Months
18
Last 12 Months
29
July 2024
23
Last 3 Months LY
16
Last 12 Months LY
16
Change
Change
Change
Average Selling price
Mortgage Calculator
This data is for informational purposes only.
|
Mortgage Payment per month |
|
|
Principal Amount |
Interest |
|
Total Payable |
Amortization |
Closing Cost Calculator
This data is for informational purposes only.
* A down payment of less than 20% is permitted only for first-time home buyers purchasing their principal residence. The minimum down payment required is 5% for the portion of the purchase price up to $500,000, and 10% for the portion between $500,000 and $1,500,000. For properties priced over $1,500,000, a minimum down payment of 20% is required.





















































